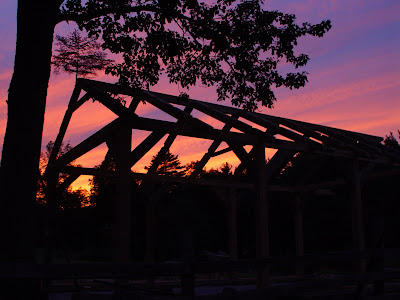I am of two minds when it comes to letters: on the one hand, I love our alphabet and the world of Western typography in which I reside (clearly, I teach it), but sometimes that same world can feel incredibly unimaginative. I first saw non-Western, calligraphic writing when I was 16 during a tour of the Alhambra in Cordoba, Spain. Every inch of the Moorish palace is hand-carved with ancient Arabic writings, most from the Qur'an.
I think the wonderful texture and fluidity of that typography have been in me ever since.

I have my students designing a magazine spread, dealing with grids and heavy text coverage but also integrating hand-drafted elements into their design. Its a effort to keep the grid from controlling their design and turning it into a rigid, lifeless mess. I was starting to actually question my decision (about the relevance of hand-drafting in the world of heavy text) when I ran across this article on the Hoefler & Frere-Jones blog.
Its all about the world's last handwritten newspaper, The Musalman. What a wonderful reminder that hand-drafted type is not only alive and well but still considered highly applicable, in some parts of the world, for the design of heavy text. I forwarded it on to my students, we'll see what they make of it. In the meantime, I'll continue dreaming about the day I'm able to write in a non-Latin language...

























